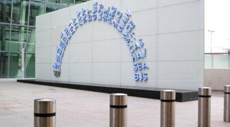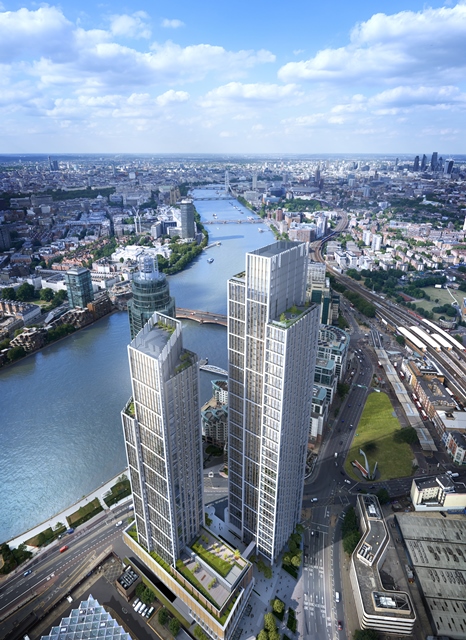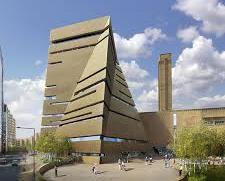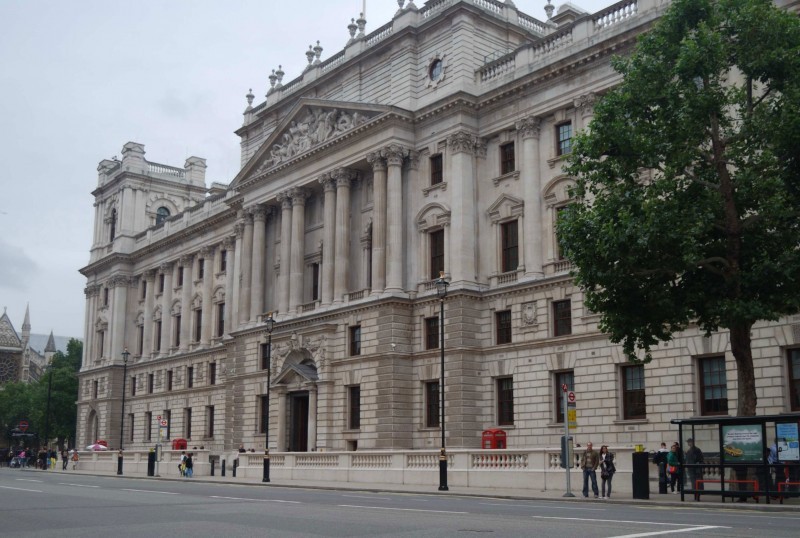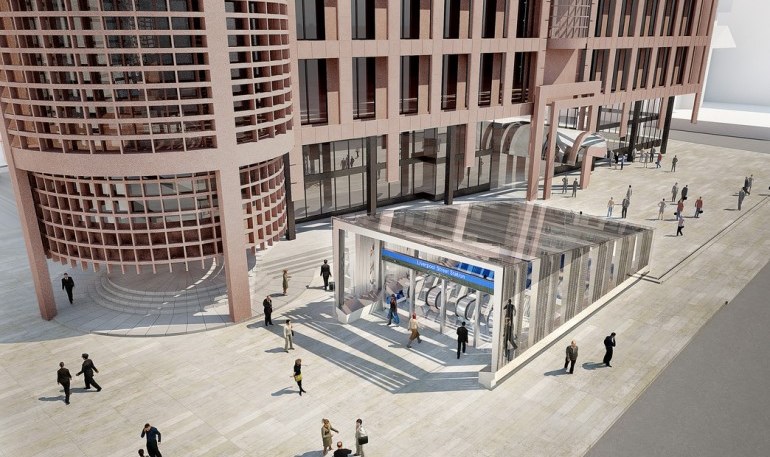Heathrow Terminal 5, Hostile Vehicle Mitigation
Background
British Airports Authority (BAA) undertook the construction project to create a fifth terminal at London Heathrow airport. In accordance with Transec's Security Guidelines for Airport Design (Landside), within the design of T5, a 30m wide interchange piazza was created, between the front of the terminal and the short term car park, in order to create blast mitigation 'stand-off'.
The Requirement
The initial security design focused on the reduction of blast effects by enhancing the glazed facade and increasing the stand-off. However, the current threat and delivery mechanism adopted worldwide is the suicide VBIED attack, as demonstrated at Glasgow Airport in 2008. With this significant change in attack methodology, and as the T5 development is both a major intermodal transport hub and iconic structure, it was decided that hostile vehicle measures were also required to prevent vehicle entry into the terminal.
The solution
The design of the hostile vehicle mitigation scheme was prepared by MFD based on pre-defined security objectives; i.e. to prevent unauthorised vehicular access into the terminal building. When MFD was initially approached the construction of the terminal and landside facilities were nearing completion. The form of barrier system to use and the most effective positioning was considered, which maintained the accessibility, function and bespoke architectural design of the terminal. The real challenge, however, was to design, detail, procure and install the barrier system, with the absolute minimum disruption, in the final 6 weeks before the official opening.
The first innovative solution developed by MFD comprised BSI PAS 68 compliant, crash-rated, 125mm diameter, manganese steel bollard cores, onto which an appropriately sized, architect designed, stainless steel sleeve was secured. Fortunately, the construction drawings clearly indicated 220mm thick concrete screed used to make up the pavement. The paving was carefully removed and the concrete broken out over a sufficient area to enable the new shallow reinforced concrete slab to be cast. In breaking out the screed care had to be taken to ensure that the ducted signage and signal cables through the screed were adequately protected or repositioned. The architect, with his team, had clearly planned the exact location of every paving slab to ensure a highly coordinated design was apparent. The bollards were finished with a highly polished, two part, DDA compliant, stainless steel sleeve.
The second solution, using bollards, remained in-keeping with the architectural design concept and the functionality of the tree-lined areas. Normally, crash-rated bollards are constructed with a continuous torsionally reinforced foundation, which in this case, would have necessitated breaking out the full length of the finished paving across the plaza causing significant disruption and cost. These works would have taken more than the allowable 6 weeks to complete.
MFD investigated the use of the well-proven City configuration crash-rated, manganese steel, bollard to act as a core to the finished product. However, the normal manufacturing period for the required 96 bollards would have been in excess of 10 weeks. Fortunately, after extensive negotiations and with exceptional support and co-operation of the bollard manufacturer, it was established that bollards stock-piled for other projects could be diverted to this project in order to meet the programme. Having solved the bollard supply issue the fundamental problem of constructing a crash-rated bollard foundation remained a significant challenge. However, extensive research, meetings and discussions with the BAA project team, established that a reinforced concrete crane / piling mat was buried under the road and paved areas of the interchange plaza. With this knowledge, MFD designed a unique time-saving and novel solution utilising the heavily reinforced crane mat to act as a massive diaphragm to dissipate the bollard impact loads. Each bollard was to be cast into an accurately diamond-cored hole through the paving, the crane mat and into the consolidated granular material below. A trial core hole, to a total depth of 700mm, was undertaken to validate both the presence and the potential performance of this proposed foundation solution. The skill of the paving contractor, working to the architect?s aesthetic requirements, was demonstrated with the accuracy and precision used to cut all 96 No. 500mm diameter bollard foundation cores. Each individual segment of the paving was carefully removed, numbered, and documented to ensure that each piece could be trimmed and refitted back in to its original position once the bollard core was cast and prior to fitting the decorative sleeve.
Conclusions
The key challenges faced, and resolved, with the installation of crash-rated PAS68 bollards for this scheme are summarised as follows:
- Fully integrated with the expressive architecture of the terminal
- Minimal disruption to the completed finishes and infrastructure
- Speed of supply, for traditionally, long-lead items
- Speed and precision of installation
- Rapidly establishing an effective working partnership with all parties directly involved in the completion of the landside works in the highly-pressured final stages of the project prior to the opening ceremony.
The design of the hostile vehicle mitigation scheme was prepared by MFD based on pre-defined security objectives; i.e. to prevent unauthorised vehicular access into the new terminal building. When MFD was initially approached the construction of the terminal and landside facilities were nearing completion. The form of barrier system to be adopted and the most effective positioning was considered. The barrier system had to maintain the accessibility, function and bespoke architectural design of the terminal. The real challenge, however, was to design, detail, procure and install the barrier system, with the absolute minimum disruption, in the final 6 weeks before the official opening.
MFD's challenge was to design bollards which remained in-keeping with the architectural design concept and the functionality of the tree-lined piazza areas. Having solved a short notice bollard supply issue, the fundamental problem of constructing a crash-rated bollard foundation still remained a significant challenge. However, extensive research, meetings and discussions with the BAA project team, established that a reinforced concrete crane / piling mat was buried under the road and paved areas of the interchange plaza. With this knowledge, MFD designed a unique time-saving and novel solution utilising the heavily reinforced crane mat to act as a massive diaphragm to dissipate the bollard impact loads. Each bollard was to be cast into an accurately positioned diamond-cored hole through the paving, the crane mat and into the consolidated granular material below. A trial core hole, to a total depth of 700mm, was undertaken to validate both the presence and the potential performance of this proposed foundation solution. Prior to installing the bollard, the skill of the paving contractor, working to the architect's aesthetic requirements, was demonstrated with the accuracy and precision used to cut all 96 No. 500mm diameter bollard foundation cores. Each individual segment of the paving was carefully removed, numbered, and documented to ensure that each piece could be trimmed and refitted back in to its original position once the bollard core was cast, and prior to fitting the decorative sleeve.
The Terminal was officially opened with a completed HVM scheme as originally planned.
Privacy/Cookie Policy | Copyright 2019 MFD International Limited


